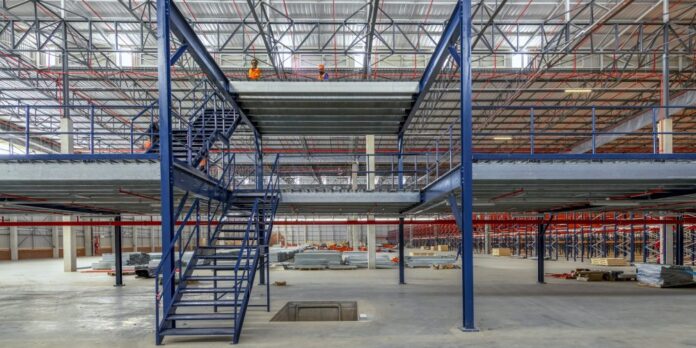A mezzanine floor is a level that connects the major stories of a building. Thus they are not formally listed as part of the total floors of a structure. A mezzanine is frequently low-ceilinged and extends in the shape of a terrace. The word can be also applied to the lowest platform of a theater and the first few rows of seats. The word is derived from the Italian term “mezzano”, which means “middle.”
Uses for Mezzanine Floors
Mezzanine floor platforms are almost-permanent floor platforms. They are often put within structures and erected above two stable foundation stories. These constructions are normally independent and may be removed and transported by their mezzanine floor manufacturer in most circumstances.
Steel, aluminum, and fiberglass are the 3 key elements used to make commonly produced mezzanine platforms. A mezzanine’s deck or floor will change depending on the purpose, but it is often made of b-deck flooring and a hardwood item finished floor.
The platform is frequently used in businesses and other comparable places to store tools or materials. Therefore, a building’s high ceiling makes it perfect for a mezzanine, and workplaces may be placed anywhere directly beneath it.
In industrial buildings, one can find mezzanines being used for storage, transportation, and manufacturing. Such buildings have large rooms, enabling underutilized space inside the vertical box to be exploited. Factory mezzanine platforms are usually solid, roll-formed, stackable, or shelf supported, enabling for high density storing within the building.
The most common use is for storage
A mezzanine floor frequently is used for stockpiling. This usually entails combining shorter and long-span shelves under and above the ground. That’s why many organizations will utilize one floor for storing and the second level for a workplace.
Business mezzanines may also be constructed in warehouses and factories. And the proper work atmosphere can be created by employing plastic or steel dividers with windows. All social amenities, such as cafeterias and restrooms, can be included in self-contained workplaces.
Commerces frequently use mezzanines. This allows them to improve the retail area or back-of-store facilities. However, certain restrictions apply. For instance, they must make sure that:
- the floor is fireproof
- the staircase allows public access
- the handrail is sturdy and strong
Additional applications for mezzanines encompass improving production, packing, filtering, and so forth.
Types of Mezzanines
Rack mezzanine
A rack mezzanine is a storage or warehouse mezzanine level built using the storage rack system as the significant structural foundation. The pillars are utilized with both the racks and the platform systems. Because of that, this sort of structural system can lead to cost savings and space.
Additionally, anufacturers of racking and shelves may incorporate a multi-floor layer elevated construction into the storage system. That also increases storage space efficiency and can make merchandise more accessible.
Concrete mezzanine
Upper floor flooring frequently uses concrete. This is the most long-lasting mezzanine floor deck technology, with an absolute peak weight and minimal noise transfer. Concrete decking is also ideal for industrial uses requiring a high level of a high standard.










